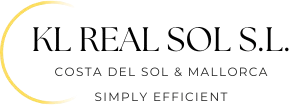Description
Beautiful traditional Andalusian style Villa in perfect location in Marbella Centro: just 3 minutes from Ricardo Soriano and close to the beach. Built on two floors, facing south west, on a plot of almost 1000 m2, with approximately 390 m2 built.It has 5 full bedrooms, 6 bathrooms, and a guest toilet near the entrance hall.A library currently serves as a living room, and a room with a private bathroom, serves as a separate study room.The property has covered and open terraces, a large garden, garage, and space to park several cars, a private pool with panoramic and partial views of the Mediterranean. A beautiful entrance with an Andalusian patio decorated with a fountain of cheerful water jets, orange and lemon trees, emulate the attractive freshness of the traditional Andalusian house on the Costa del Sol. Upon entering we find ourselves in a spacious hall that distributes the rooms of the house in three directions, the living room being the main room with its large fireplace.On both sides of the room there are large rooms: on one side the dining room with space for a table for 12 people and on the other side a living room or desk, bookstore. To the right we will find the bookcase used as a living room and we can also enjoy a room with abundant built-in wardrobes and a complete and private bathroom for guests. The property is very bright, as it has large floor-to-ceiling windows.The spacious living room leads on the left side to the large dining room that opens onto the porch with covered terraces, gardens and pool.The porch has a second outdoor dining room and another terrace lounge, ideal for spending summers under the shade, overlooking the beautiful mature garden, enjoying the pool and the fantastic views of the sea. On the other side, right next to the dining room is the kitchen, which is fully equipped with high-end appliances and has a generous dining area.It also has a laundry and ironing room and a spacious warehouse. From this room there is a door that leads to the garage with space for two cars and with an elevated floor that has a charming guest room and ensuite bathroom.Currently the owners use this room as a work study. Through the main hall we go up a beautiful curved marble and wrought iron staircase that takes us to the second floor where there are 4 rooms: the main room with a large terrace with panoramic views.In the right wing there are two spacious rooms each with their private bathrooms and large closets. And in the left wing there is a smaller room with its private bathroom that is currently used as a dressing room. The construction includes an air conditioning system throughout the house and water radiators for heating in winter.There are two bathrooms with underfloor heating, making this house a smart home. Excellent qualities in general: armored glass, underfloor heating, hot and cold air conditioning, blinds, lights and hi-fi TV, alarm, electric vehicle charger, furnished, and ready to move into. Take advantage of this opportunity to acquire a property with an excellent location and good value for money.Call me.I will be happy to guide your visit.
Details
Updated on Oktober 29, 2025 at 6:26 a.m.-
Property ID P100323515
-
Price €2,500,000
-
Property Size 415
-
Land Area 1
-
Bedrooms 6
-
Bathrooms 6
-
Property Type house
-
Property Status For Sale
Address
-
City: Marbella
-
State/county: Costa Del Sol
-
Country: Spain
Features
- 2 floors
- 390 m² floor area
- 415 m² built
- 6 bathrooms
- 6 bedrooms
- Air-Conditioning
- Beach
- Built in 2000
- Central Heating
- Close To Port
- Close To Sea
- Detached house
- Fitted Wardrobes
- Garden
- In process
- Land plot of 998 m²
- Only outdoor access is adapted for people with reduced mobility
- Orientation South
- Panoramic
- Parking space included in the price
- Pool
- Port
- Sea
- Second hand/good condition
- South
- Storeroom
- Swimming Pool
- Terrace and balcony
- West


