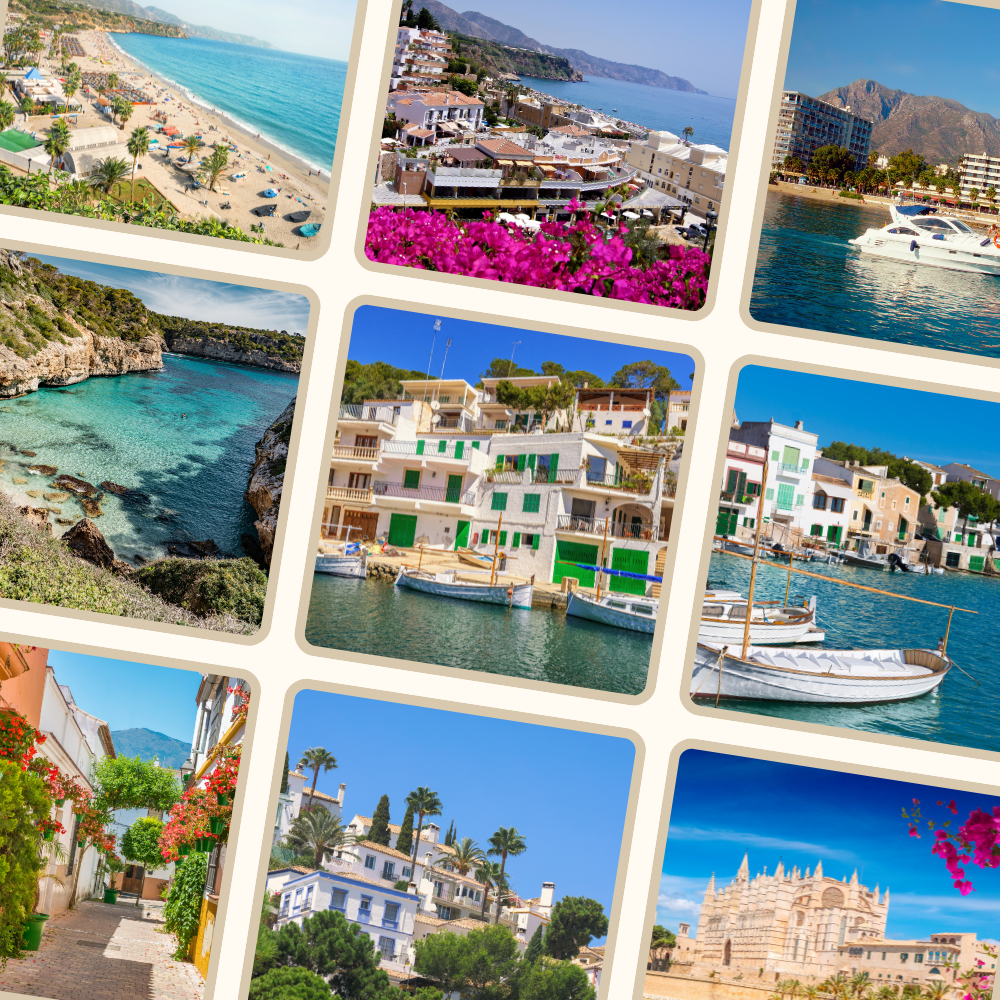Discover your Dream Home in Spain
Costa Del Sol & Mallorca
Featured Properties
4 Bedroom Terraced House in San Roque
€527,000
Terraced house
- ID: 24ACA-ASR-V4D.30U/11236
- Beds: 4
- Baths: 2
- 198
3 Bedroom Penthouse in Fuengirola
€559,950
Penthouse
- ID: 24ROS-SUNSET-1-AT3-J/11236
- Beds: 3
- Baths: 2
- 228
Your Trusted Property Experts
Costa Del Sol and Mallorca
As real estate agents specializing in the regions of the Costa Del Sol and Mallorca, we present an exclusive selection of residential and holiday properties in two of the most sought-after areas in Europe.
Our service goes beyond mere real estate brokerage by providing you with a comprehensive overview of the abundant leisure opportunities, the dreamy beaches, the extensive coastline, cultural landmarks, the impressive number of golf courses, activities for children, dog-friendly beaches, water sports, and shopping options.







